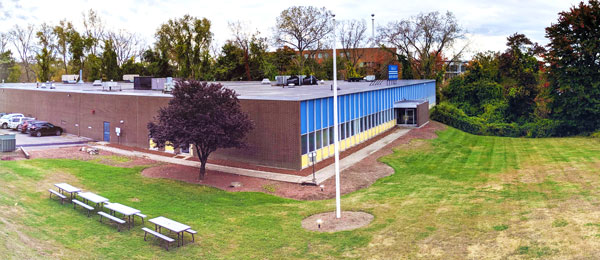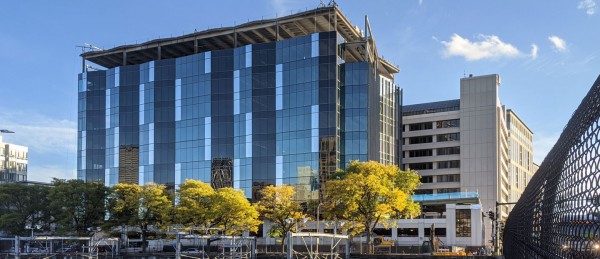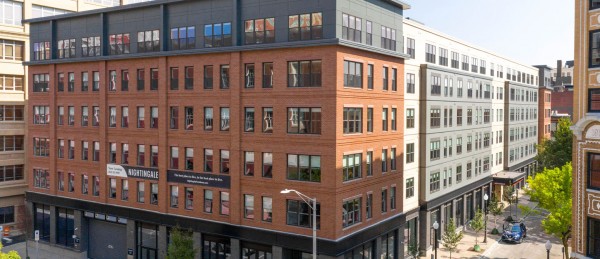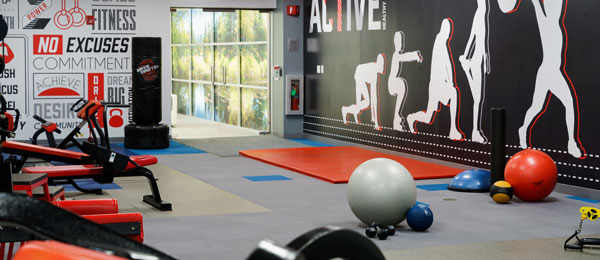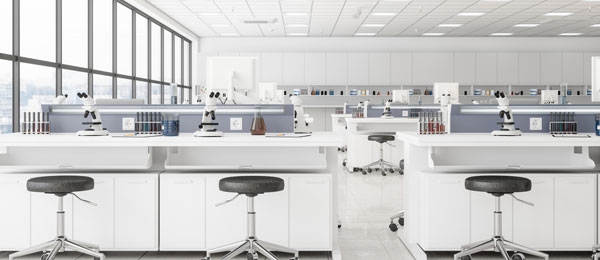The first new construction apartment building in over a generation recently opened in downtown Providence. Nightingale is pleased to welcome its first residents this month. The newly constructed 143-unit luxury apartment community is in the heart of walkable downtown Providence. In addition to five stories of contemporary apartments, Nightingale contains 11,500 square feet of ground-level retail space, expansive residential amenities, the latest smart building technology, and original local artwork.
Located at 100 Mathewson Street, residents of Nightingale will enjoy an abundance of amenities, including a state-of-the-art fitness center, indoor parking, bike storage room, a well-equipped co-working space, a resident club lounge, an elevated courtyard with firepit and roof deck with panoramic city views. The project is a culmination of efforts among project partners Cornish Associates, Nordblom Company and Boston Andes Capital, LLC.
“Nightingale is an elegant new building adding to the urban fabric of our wonderful Historic Downtown and importantly, providing much needed housing for our City. We thank our partners from Massachusetts for seeing the opportunity Downtown Providence presents and for joining with us to make this project a reality,” – Buff Chace, managing partner at Cornish Associates.
The partnership between Cornish and Nordblom took root as the two development firms came together to redevelop the former Providence Journal Building located at 75 Fountain St. Nordblom, based out of Burlington MA, brought extensive knowledge and expertise in the commercial office sector, while Cornish, headquartered in Providence, provided decades of experience developing mixed-use real estate in the local market. Together the two firms redeveloped the four-story office building, providing state-of-the-art office space for companies including Infosys, the Providence Journal, Tufts Health Plan, Virgin Pulse and Charles Schwab.
Included in the acquisition were two surface parking lots, one of which was the future home of Nightingale, stretching from Washington St. to Fountain St. between Mathewson and Clemence streets. In early 2017, the group initiated plans for Nightingale, shifting focus from commercial office development to the demand for additional residential units in the downtown neighborhood. What was once a surface parking lot would soon be home to 143 new apartments, dramatically increasing the density of the residential community in downtown Providence.
Nightingale—whose name is a nod to a notable 18th century owner of an iron and steel business on the same site—offers residents a variety of stylish studio, one- and two-bedroom apartment homes boasting contemporary finishes, some with den options, that range from 500 to 1,200 square feet. The pet-friendly apartment homes feature open concept floor plans, in-unit washers and dryers, and generous closets. Spacious balconies or patios are available within select units.
Just steps outside their front door, residents will be able to enjoy Providence’s rich creative culture, including the city’s best restaurants, theaters, art galleries and shops, as well as convenient access to public transit, Amtrak/MBTA stations and ride shares.
The ground floor commercial spaces promise additional amenities, with the potential for a small urban grocery shop, restaurants or retail.
“We are pleased to be involved in this transformative project,” said Ogden Hunnewell, Partner at Nordblom Company. “Nightingale compliments the dynamic local community, while illuminating the opportunity to invest in the quality of its future.”
State and municipal stakeholders—Rhode Island Commerce Corporation Rebuild RI program and the City of Providence—played a pivotal role in the $54M transformation of the site from a parking lot to a vibrant apartment community and retail destination.
